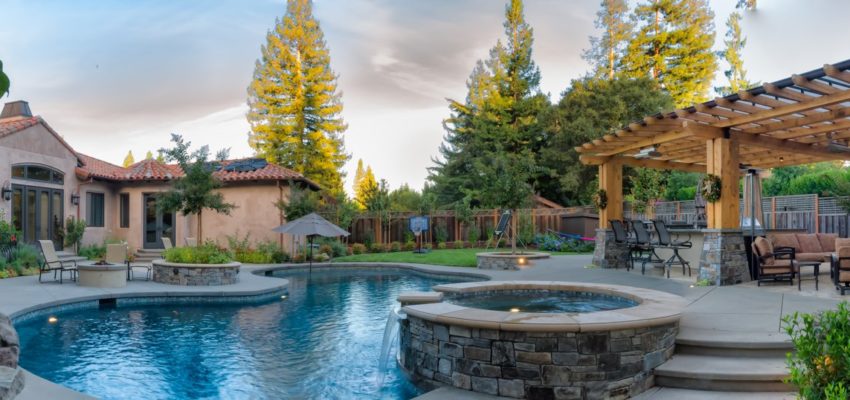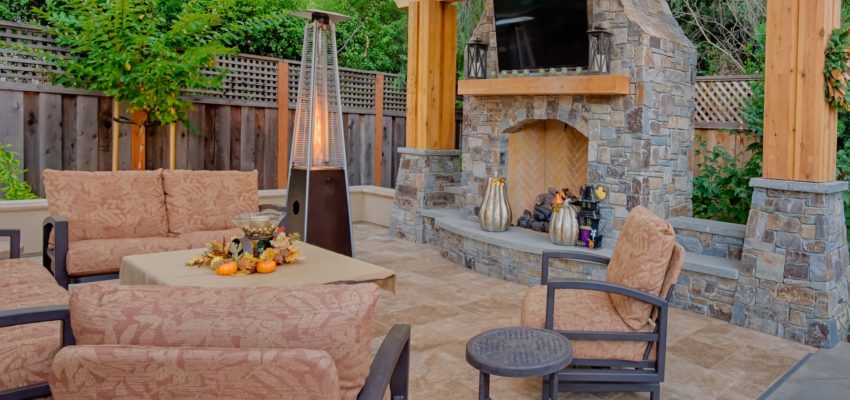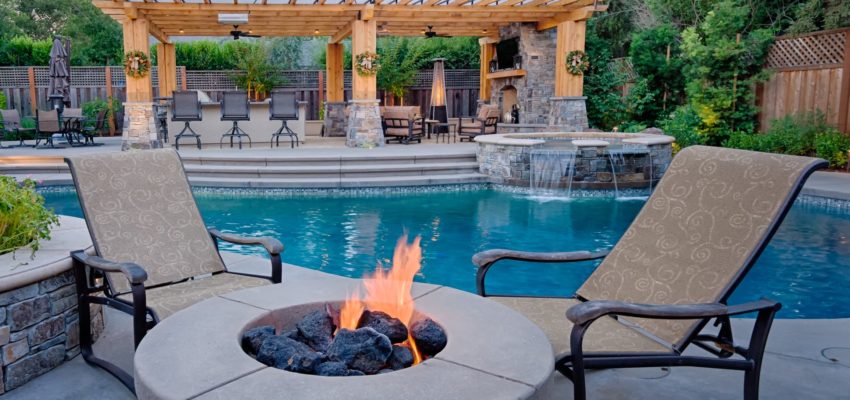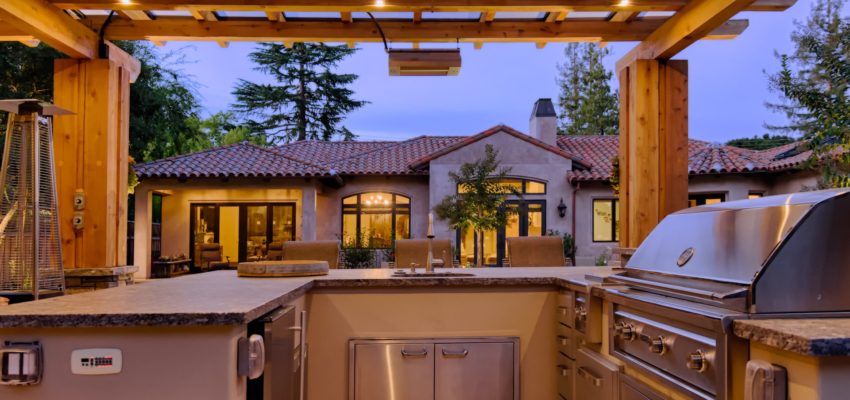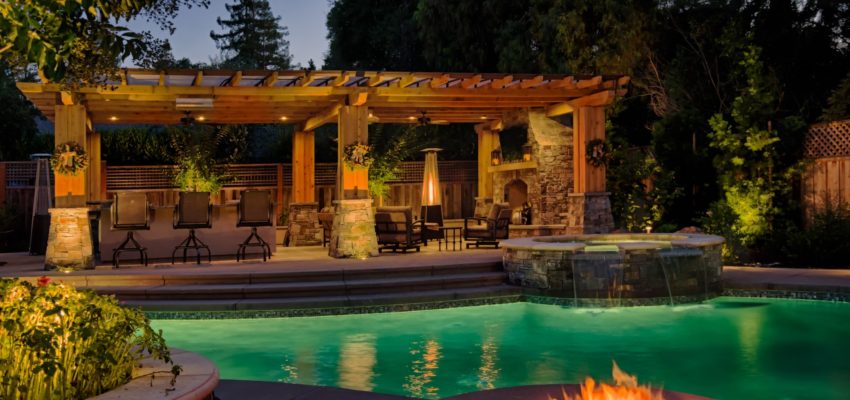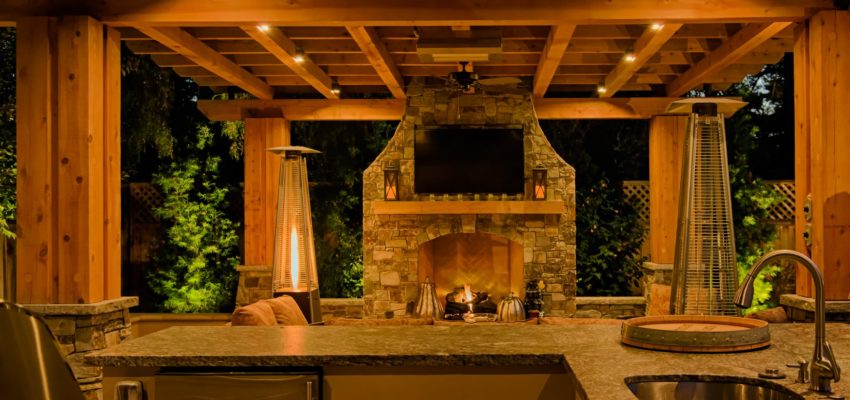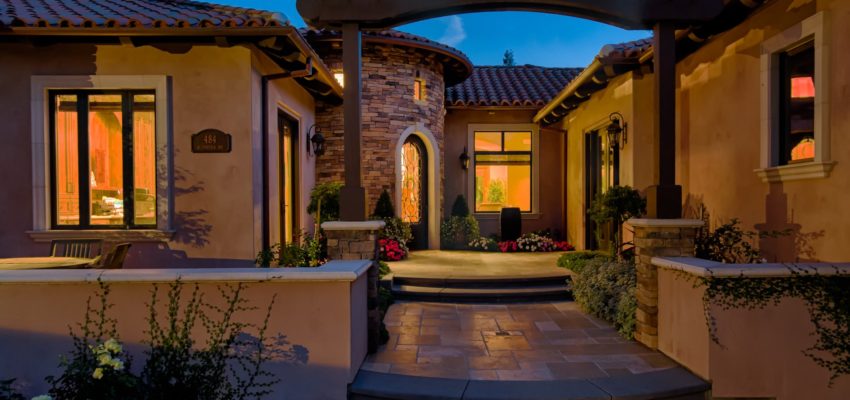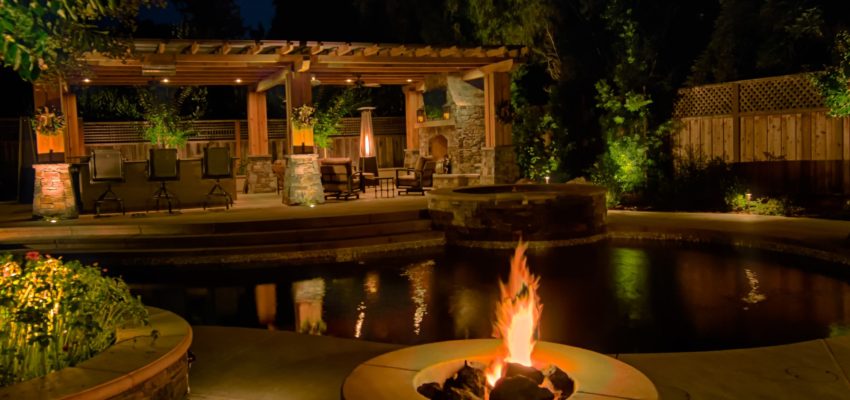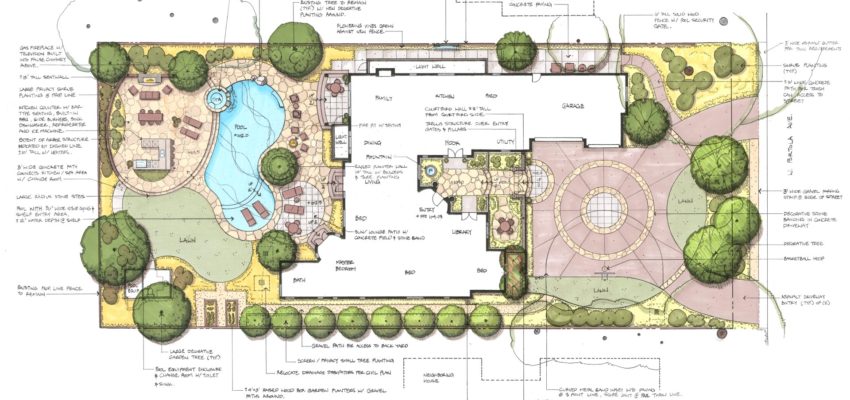Portola Road
Portola Road
This single family residential project began with a blank site from which the previous buildings and all landscape features had been removed. The project required working together with the developer and new homeowners. KKDG designed the landscape improvements for the overall property in conjunction with the building of the entirely new home. The front yard includes a circular driveway that doubles as a basketball half court. The main entry area to the home includes a walled courtyard space featuring stone paving with a fountain and decorative trellis. The back yard includes a large free-form swimming pool with a Malibu shelf to accommodate lounge chairs and an elevated spa with spillways into the pool. The back yard also features a graciously sized polycarbonate covered wood arbor structure which provides the main entertaining area adjacent to the pool. The entertainment area is complete with barbecue kitchen with bar seating, a gas fireplace and dining / lounge area.


