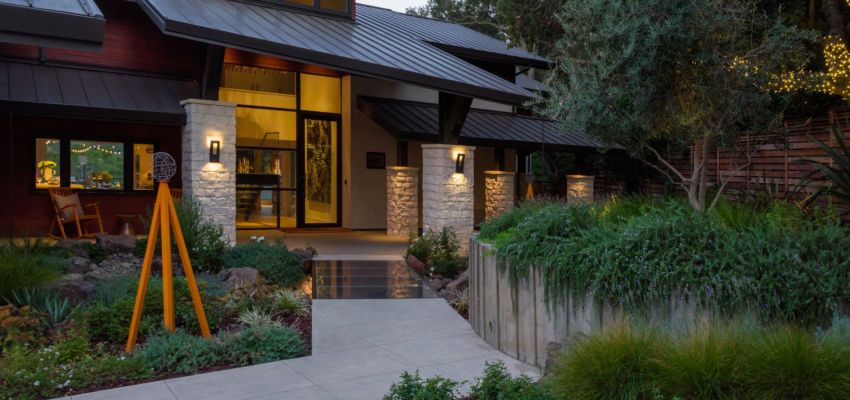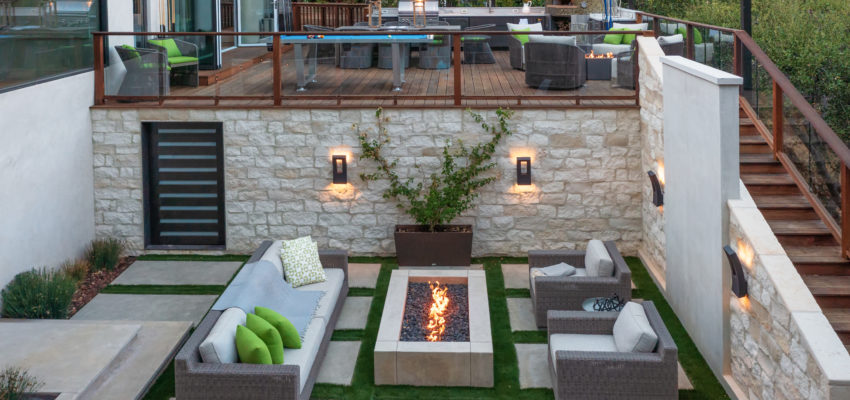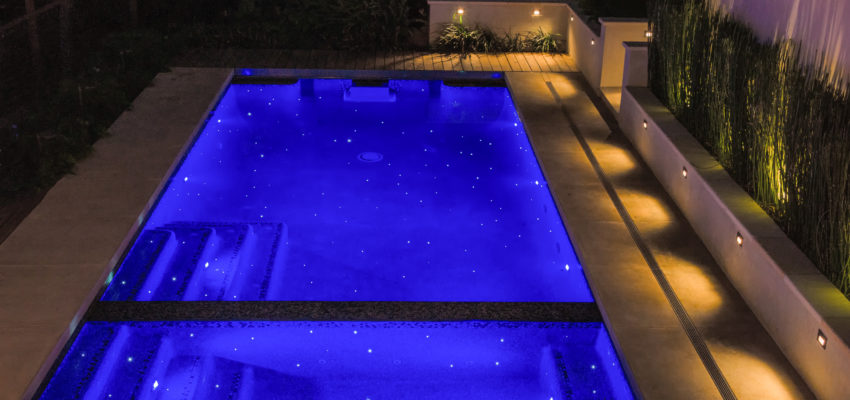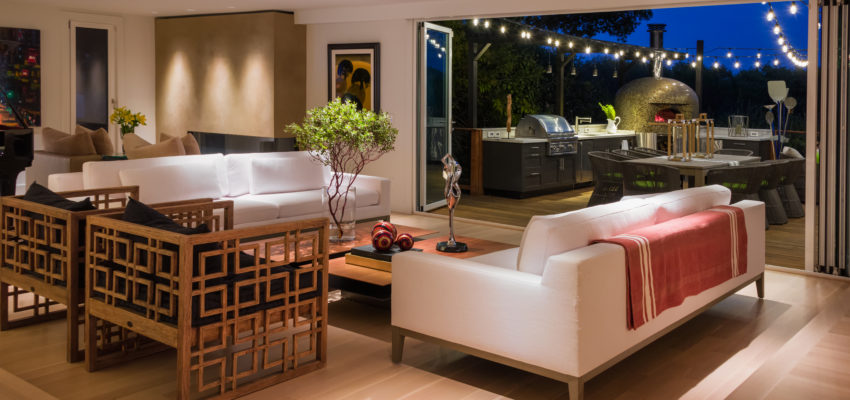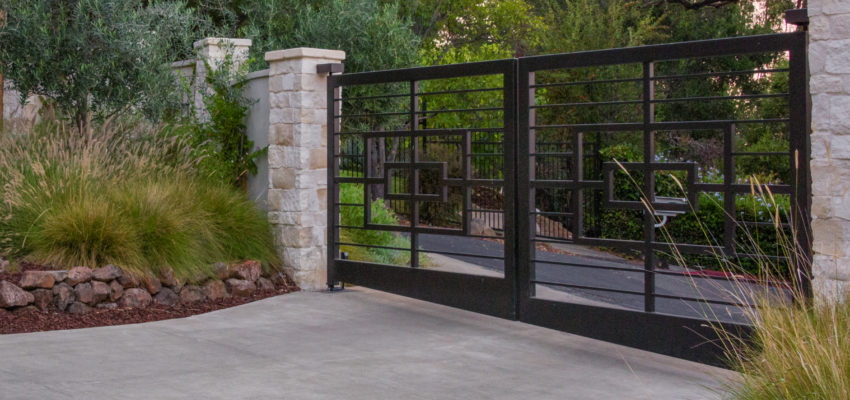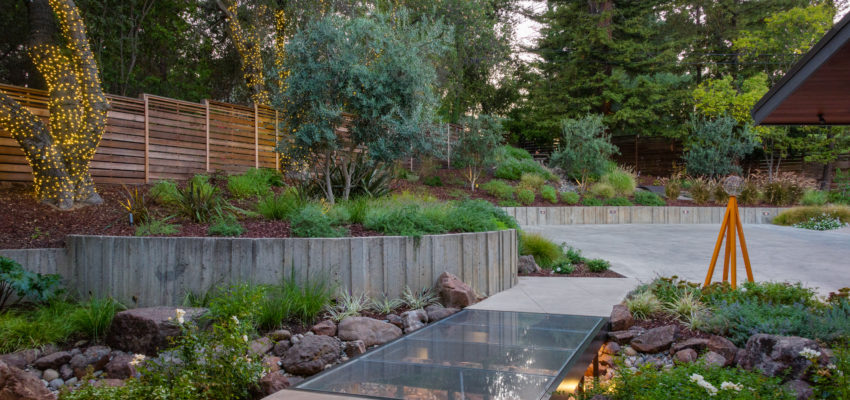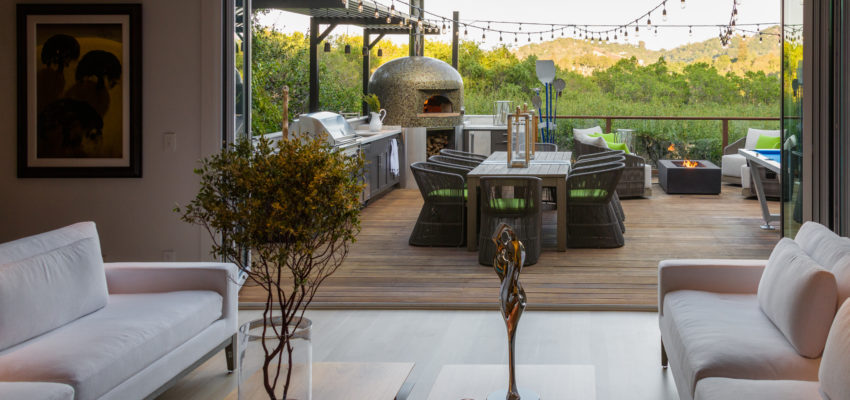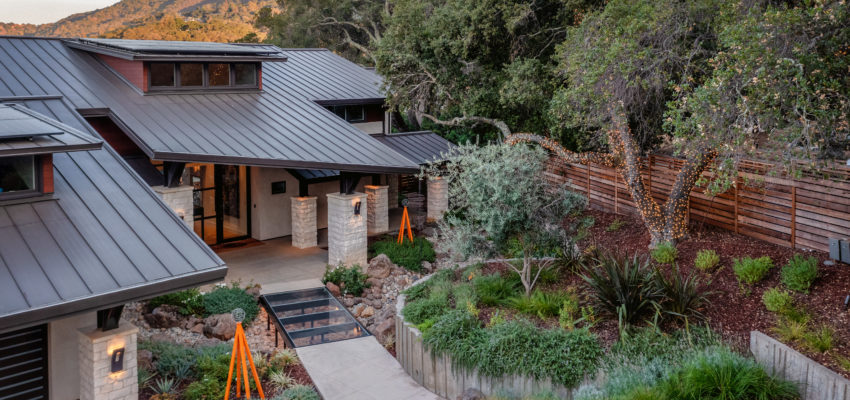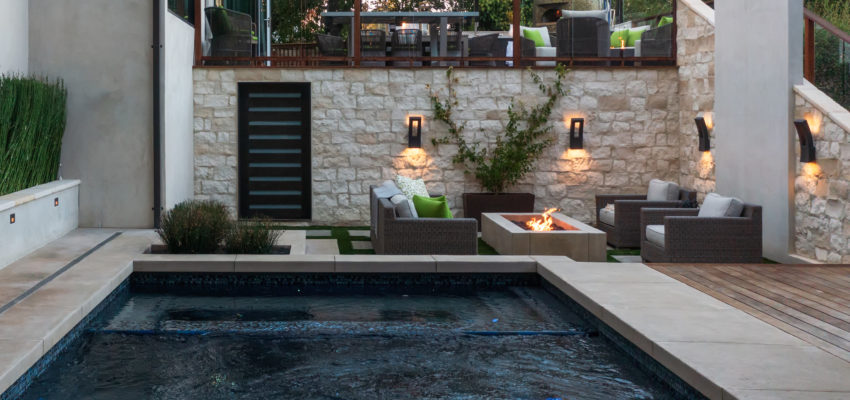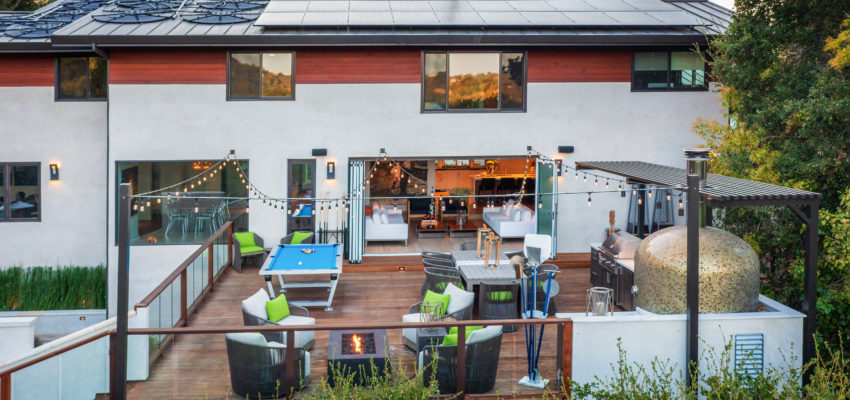Park Side Home
Park Side Home
The architect for this home was tasked with transforming an existing spec house into a dramatic, contemporary showpiece. Similarly, KKDG embarked on a journey to turn the previously unusable steep slope of the rear yard, into an entertainment extension of the house, as well as to provide a unique, dramatic entrance to reflect the new character of the house. Visitors to the house are greeted by a dry creek that acts as a drainage feature, bridged by glass panels that compliment the expansive windows at at the front door entry. A small force-current pool was terraced into the existing backyard slope where family and friends can swim in privacy while open to the natural character of the site. Fiber optic lights in the floor of the pool provide visual interest when viewed from the existing deck and house above. Adjacent to the spa and pool is a lounge area with a fire pit for cozy evenings outside. A kitchen with custom built pizza oven was added to the deck to provide a fun and food driven gathering spot for family and friends.


