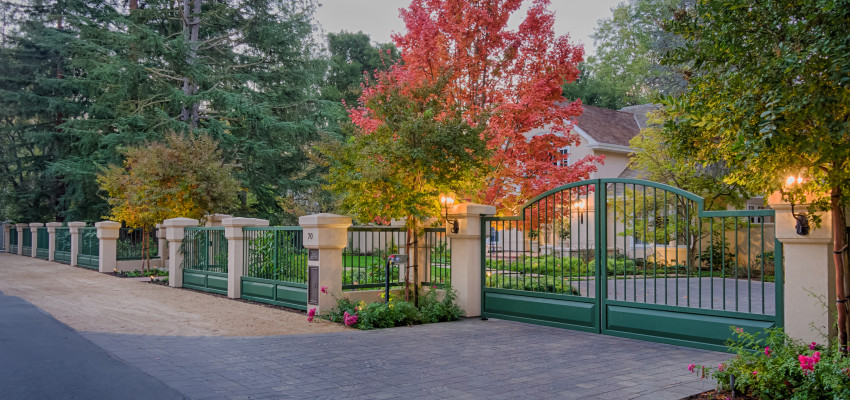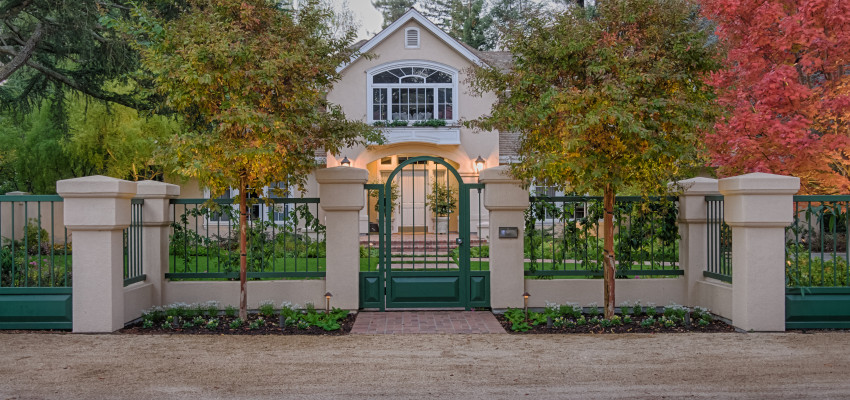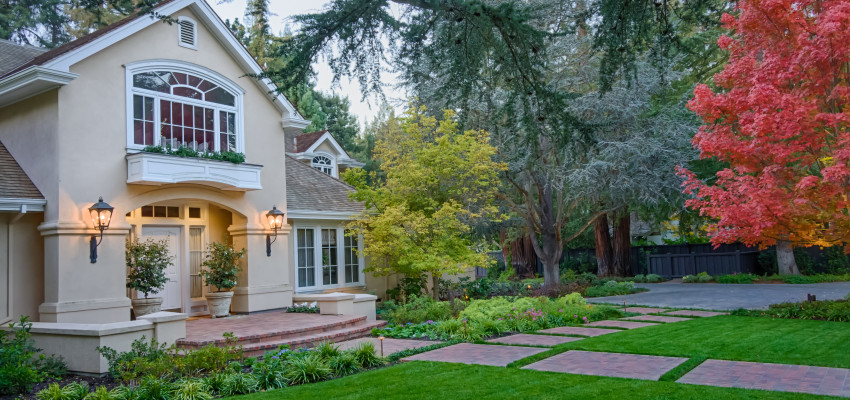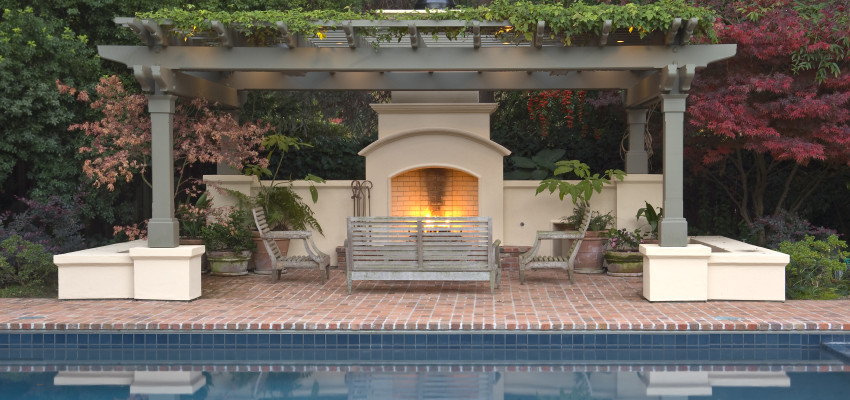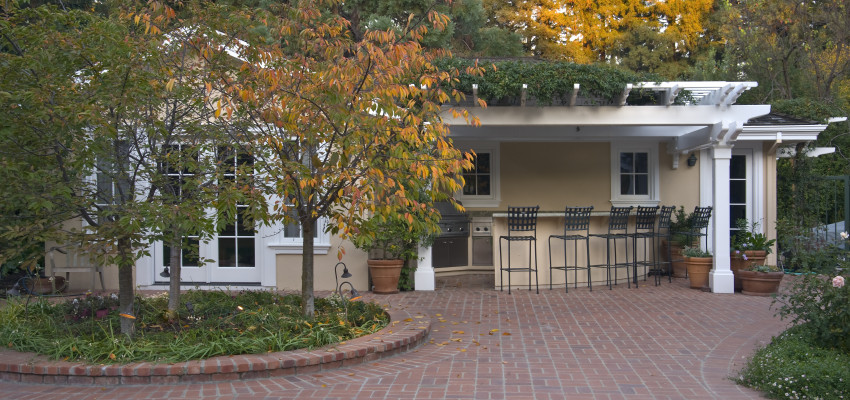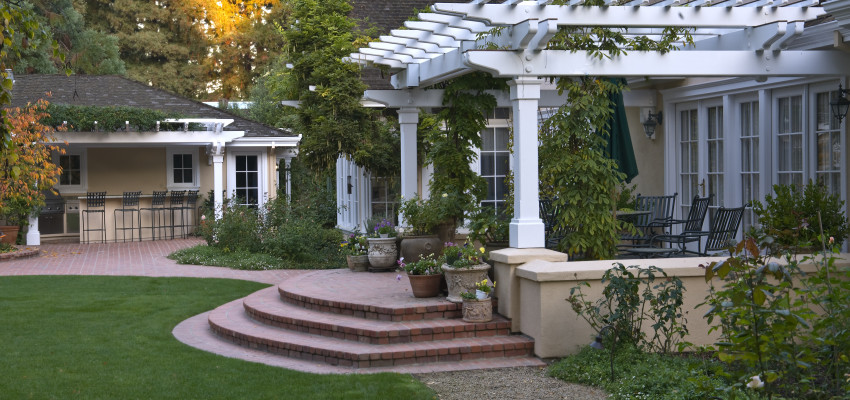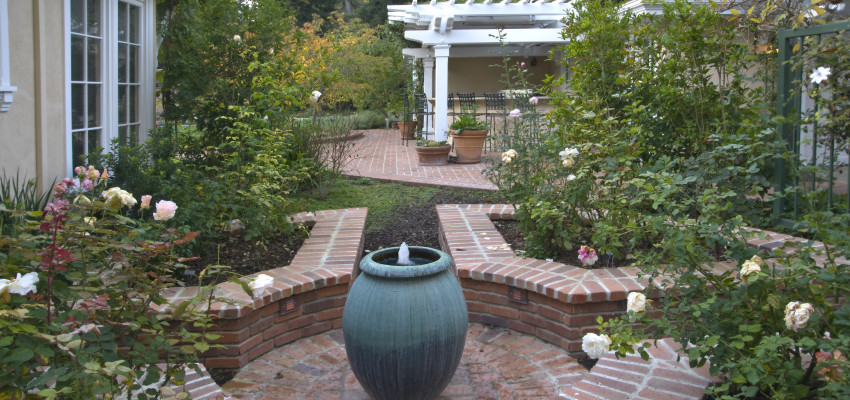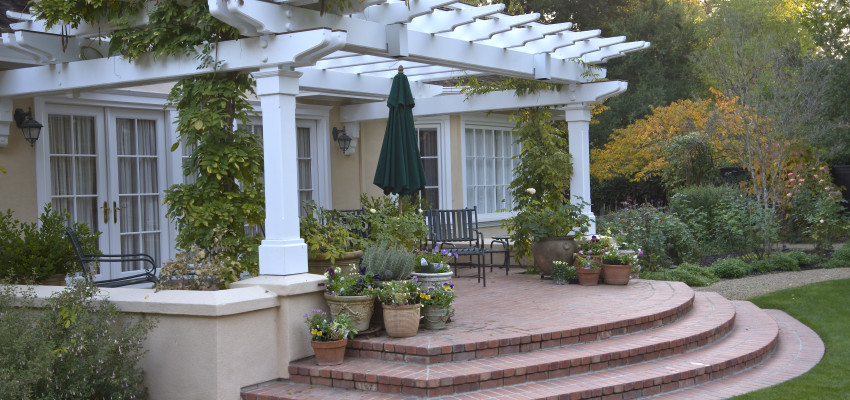Atherton Residence
Atherton Residence
Kikuchi + Kankel has worked with this client over a 20 year span of time: from the initial construction of their family home in 1992 until the most recent renovation in 2012 to accommodate the “empty nest” lifestyle of the homeowners.
2003 saw the addition of a swimming pool and associated arbor/fireplace/patio and outdoor kitchen.
2007 marked the renovation of their rose and cutting garden into formalized beds and a water feature.
2012 involved the front yard renovation to provide increased security and a lesser emphasis on automobile activity.
Establishing a continuous and lasting relationship with our clients is most gratifying and fulfilling. We witness the maturation of our initial planting design and also the evolution of how the property will be used as a family transitions.


