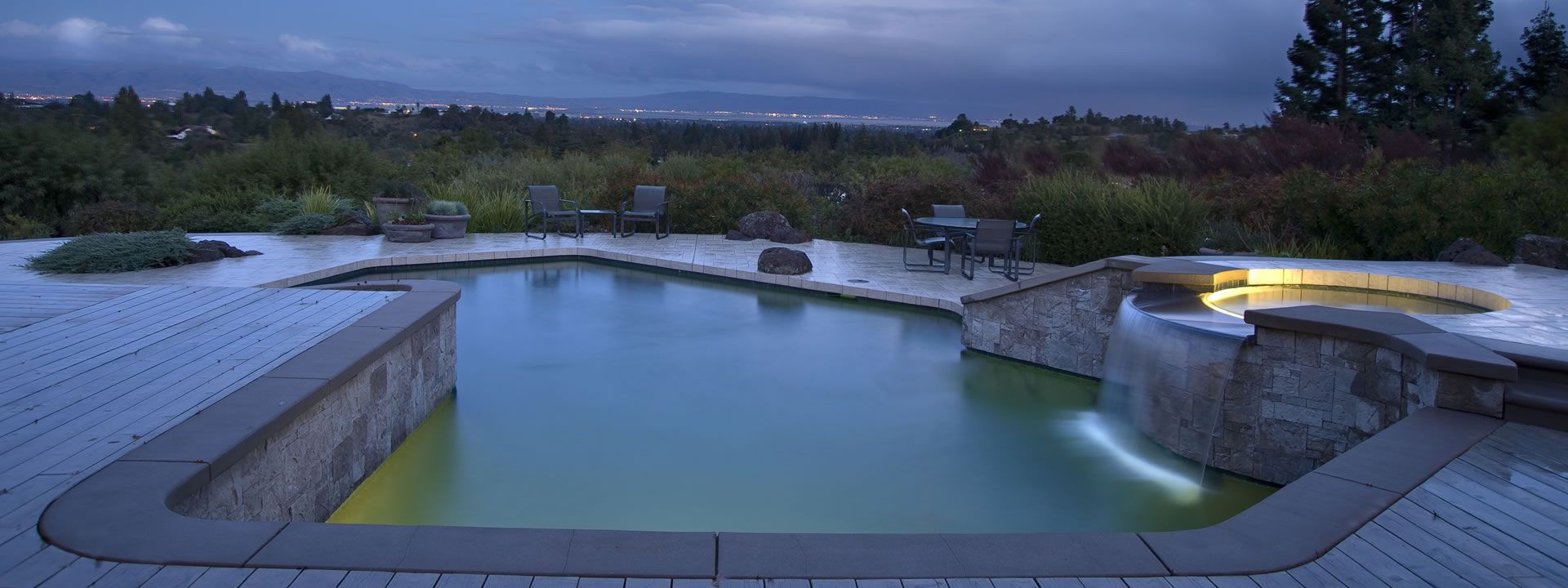Kikuchi + Kankel Design Group has established its reputation in the San Francisco Bay Area based upon its excellence in design, commitment to project management, and responsiveness to client needs. These characteristics are evident in the execution of wide variety of projects, including park and recreation planning, urban planning, commercial corporate design, technology R & D design, institutional and educational design, multi-family housing, and residential estate design. The firm’s range of work includes projects in Idaho, Lake Tahoe, Nevada, Northern and Southern California.
Services
Excellence In Design
Design and Service Oriented Approach
Kikuchi + Kankel Design Group is committed to a design and service oriented approach to landscape architecture and planning. The firm has elected to remain a relatively small office in order to provide direct principal and project manager involvement throughout all phases of a project. This ensures a personal commitment to design quality while providing the highest level of production efficiency and conscientious services
Design Phase
- Client Meeting – to determine project scope, issues, concerns and feasibility
- Code Search – investigate and determine governing agency ordinances, codes and review processes required
- Conceptual Design – develop concept alternatives and meet to review
- Design Refinement – Refine the design concept, develop construction cost estimates and meet to review
Agency Processing
- Determine the Need for Agency Review – ie. design review, planning commission, council, neighborhood organizations, youth sports organizations, special district reviews, environmental agencies
- Submittal Preparation – compose data, drawings, samples, applications, notifications as determined by submittal or permit requirements
- Project Presentation – if required, present design concepts to governing body
Construction Documents Phase
- Design Refinement – refine the details of design – including budgetary issues, time schedules
- Construction Drawings – detailed drawings necessary for obtaining competitive bidding, dictating the quality of construction and acquisition of building permits. Plans could include a Construction Layout Plan, Grading and Drainage Plan, Irrigation Plan, Planting Plan, Lighting Plan, Detail Enlargements, and Specifications
- Coordination – coordination of sub-consultants if necessary, ie. geotechnical, structural, civil engineers, arborist, environmental consultant
Bidding Assistance and Contract Negotiations Phase
- Bid Distribution – obtain competitive bid prices from contractors
- Bid Collection and Evaluation – collect and evaluate bid results
- Contract Negotiations – assist in the cost negotiations with a contractor
- Contract / Agreement Development – assist in the drafting of a contractor – client construction agreement
Construction Administration Phase
- Observations – review project under construction for conformance to plans as a third party on behalf of the client
- Submittals Reviews – review and determine acceptability of products and materials to be utilized on the project
- Coordination – process modifications to the project, increases in the scope of work and review payment requests
Post Construction Phase
- Evaluate on-going maintenance
- Review client satisfaction with final design

Download our Residential Services Book
Residential Design
- Master Planning
- Multi- Family Housing
- Senior (assisted living) housing
- Water Features
- Swimming Pool
- Play Areas
- Fireplaces/Fire pits
- Decks
- Arbors
- Gates/fencing
- Outdoor Kitchen
- Planting
- Lighting
- Irrigation
Corporate/Commercial/ Institutional Design
- Master Planning
- Land Use Studies
- Renovation Studies
- Educational / Campus
- Wildlife Habitat
- Entry Plaza
- Parking Lot Design
- Rooftop Garden
- Project Signage
- Employee Amenity Area
- Healing Garden
- Religious Garden
- Water Features
- Planting
- Lighting
- Irrigation
Recreational Design
- Master Planning
- Land Use Studies
- Community Surveys and Workshops
- Environmental Mitigation Design
- Plan Reports
- City / County Parks
- Private Recreational Facilities
- Equestrian Facilities
- Historic Landmark Site Design
- Streetscapes
- Sports Fields
- Playgrounds
- Swimming Pools
- Exercise Course
- Tennis Courts
- Community Garden
Sustainable Design
- LEED Certified Design
- Water Efficient Landscaping/Irrigation Design
- Greywater Collection Systems
- Water Demand Calculations
- Stormwater Design
- Cistern Reclamation Systems
- Water Filtration and Collection
- Green Roof Design
- Regional/Renewable Materials
- Recycled/Reused Materials
- Low-Emitting Materials
- Low Solar Reflectant Index (SRI) Materials
- Drought Tolerant/Native Planting Design
- LED Exterior Lighting Fixture Design
- Solar Panel Configuration
- Solar Water Heating for Swimming Pool Use






